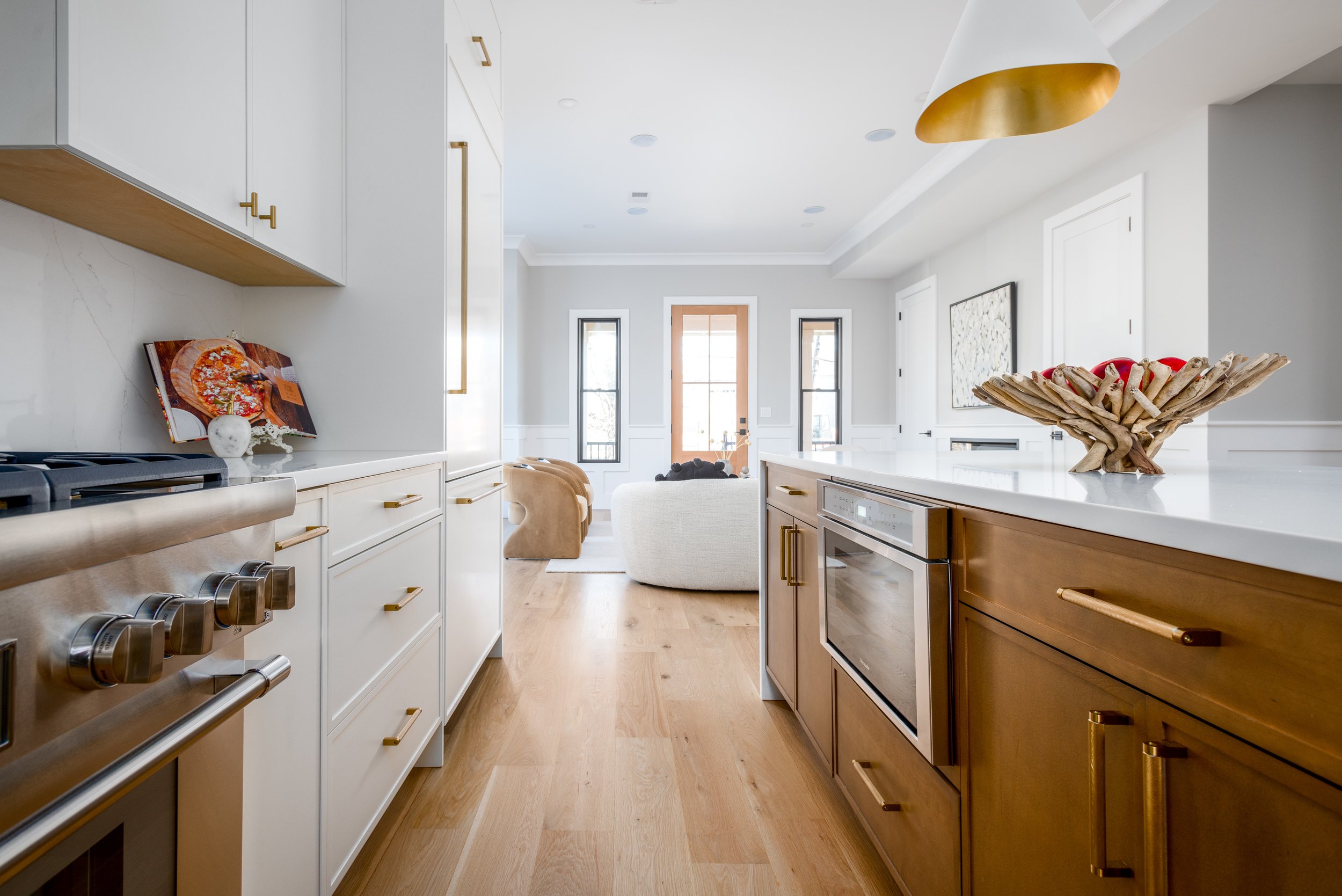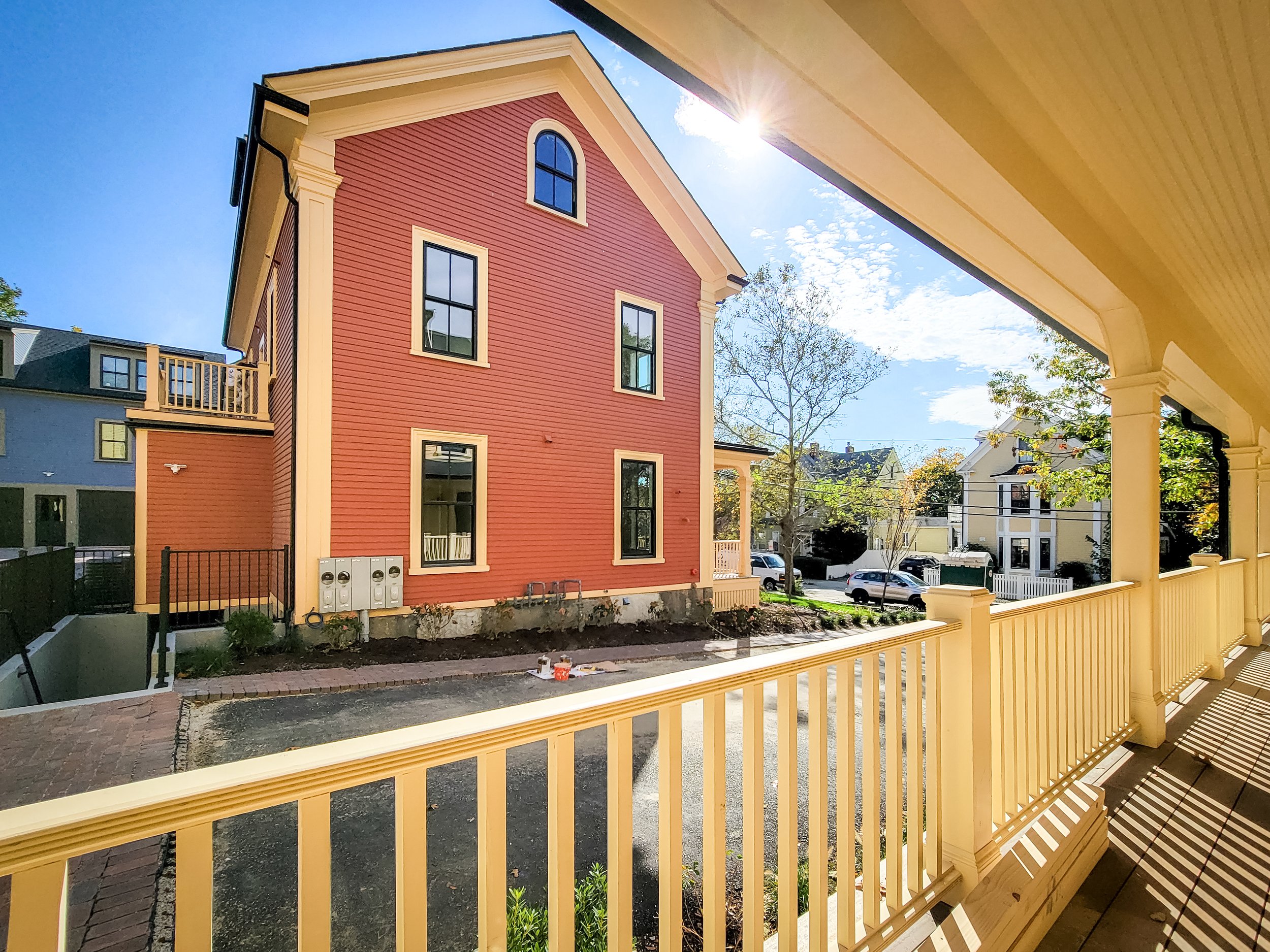
ARCHITECTURE. DESIGN. PLANNING.
Creating inspired, comfortable, and healthy spaces for modern living.
Who We Are
Paul Girello Archtiect, LLC is a full-service architecture studio located in eastern Massachusetts.
We create custom designs for homeowners and experienced developers throughout New England and beyond.
What We Do
Single-Family
Multi-Family
Historic Preservation
Residential Development
With over twenty years of experience, we provide sound design solutions that meet the unique needs of each project and client.
We’re different from the others because we maintain a transparent and informative process. We pride ourselves on identifying project risks early and delivering projects that can be completed on budget.
Our Process
-
We always recommend a quick call to briefly discuss your project goals and to determine the next steps such as a site visit or meeting.
-
All projects are built upon a unique set of existing conditions such as a piece of land or an existing home. Accurately “surveying” the site and any existing structures is the first step in the design process. Once we have an accurate understanding of the context, we can develop a concept for your goals and assess the feasibility of the project with a high level of accuracy and a low level of unknown risks.
-
Each project is unique. We work with each client to evaluate the existing conditions of the property, life style preferences, project goals, desired amenities, budget, and so on to inform each solution.
-
We build a passionate and qualified team tailored to your specific needs. We carefully select an experienced design team (surveyors, engineers, energy consultants, landscape architects, and/or interior designers) based on your needs and help you select a skilled builder to ensure every aspect of your project is handled with expertise.
Rave Reviews
-
Lauren P.
“Paul was fantastic to work with! Paul provided great direction on how to achieve everything on our must-have list and inspired additions we hadn’t considered. He always made himself available and was easy to get in contact with.”
-
Patricia A.
“Working with Paul was a pleasure. He listened to what I was looking for, and found a way to change the second floor of our house into a home. I highly recommend Paul to help you bring your renovation into a reality!”
-
Jamie G.
“Paul brought the vision that my husband and I had for our kitchen renovations to life through incredibly thorough plans — both traditional floor plans and 3D elevation renderings. I would 100% recommend Paul to anyone in search of a first-class architect.”
We Specialize In:
-
Partial, Substantial, & Gut Renovations
Additions
New Homes
Accessory Units (ADUs) & In-Law Suites / Apts
Master Planning or Phasing Plans
Feasibility Assessments
Energy Improvements
Accessory Uses & Structures
Special Permitting or Zoning
-
Two-Family Homes
3+ Unit Buildings
Mixed-Use
Partial, Substantial, & Gut Renovations
Additions
New Construction
Accessory Dwellings (ADUs) & In-Law Appartments
Master Planning or Phasing Plans
Special Permitting or Zoning
-
Typically speculative projects with a high degree of planning, coordination, and/or permitting.
Single-Family or Multi-Family
Partial, Substantial, & Gut Renovations
New Construction
Master Planning or Phasing Plans
Feasibility Assessments
Special Permitting or Zoning
-
Any of the above project types may desire OR require this level of expertise and service.
Assessment
Design
Permitting
-
Any of the above project types may desire OR require this level of expertise and service.
Assessment
Design
Permitting
-
Feasibility Assessments
Space Planning
BIM / 3D Modeling
Master Planning
Site Selection
Reality Capture
High Performance Buildings
reality capture | marathon street residence







